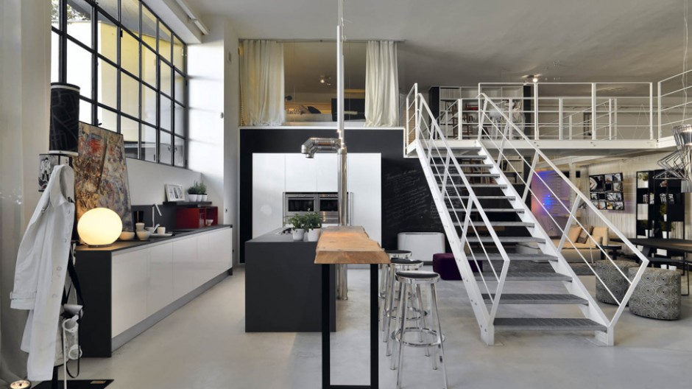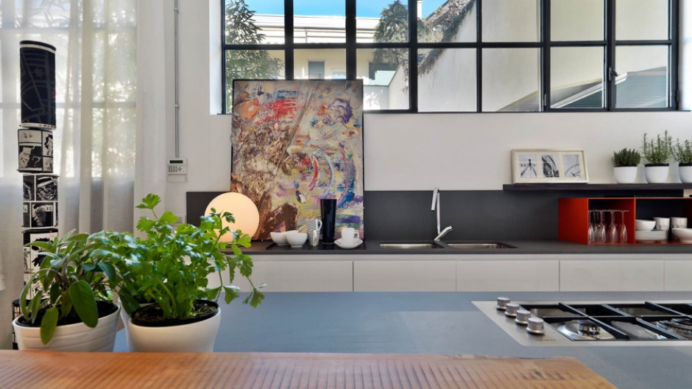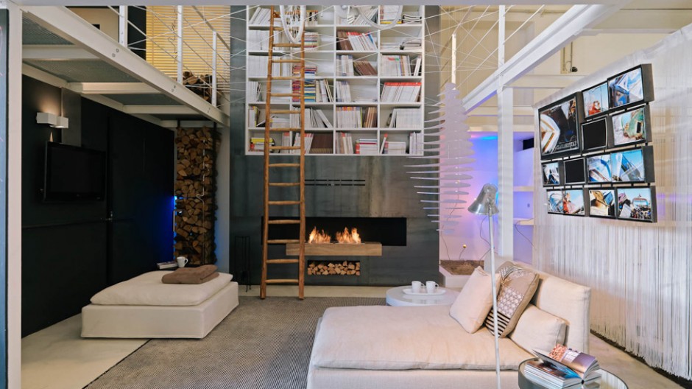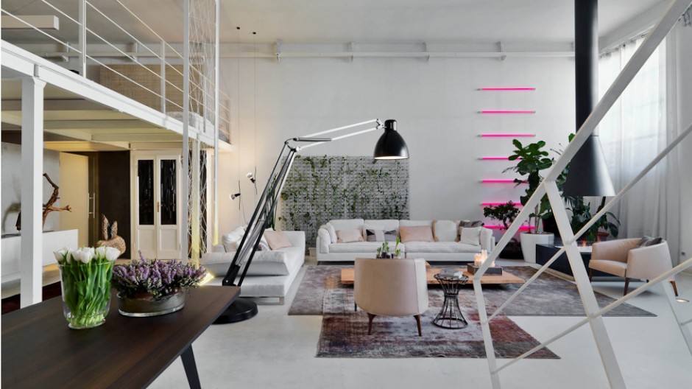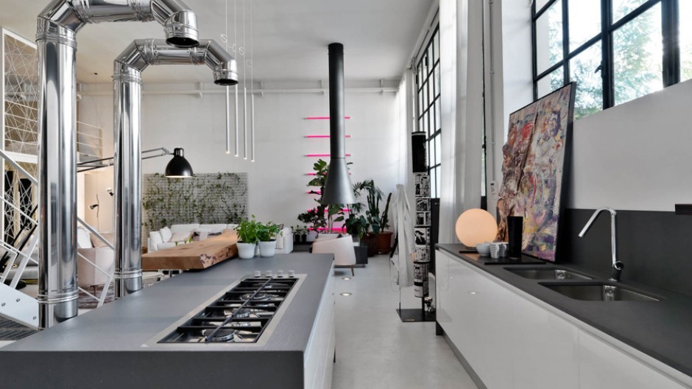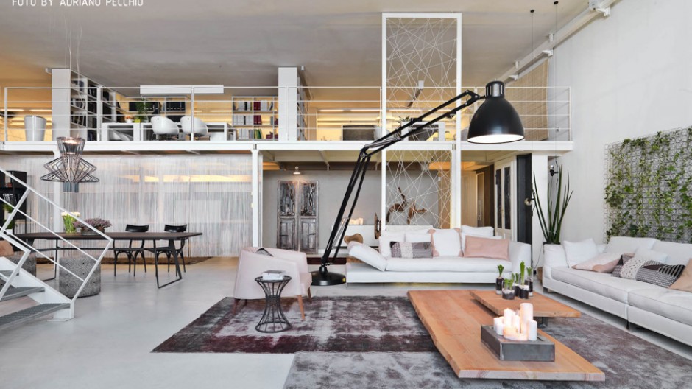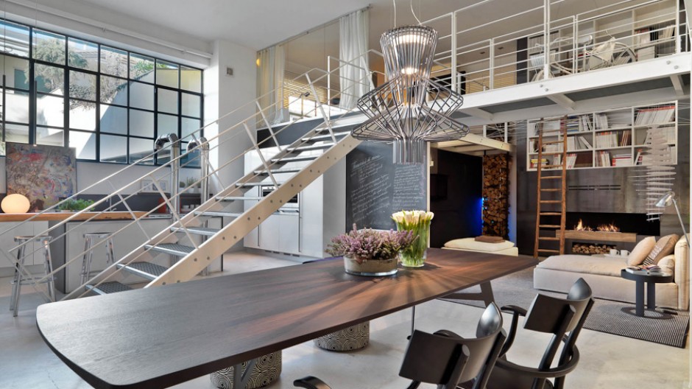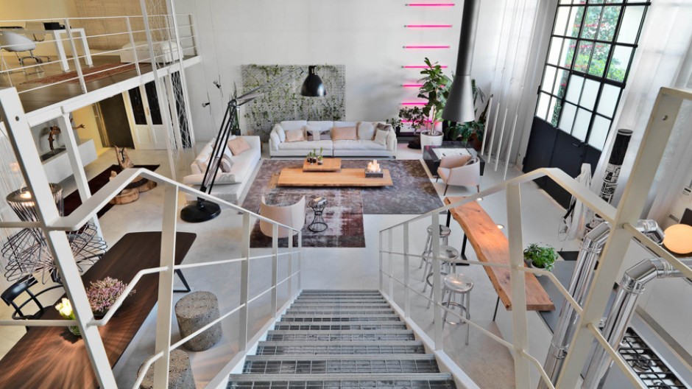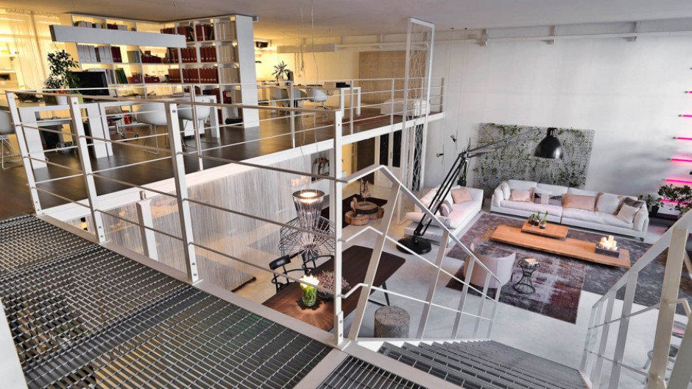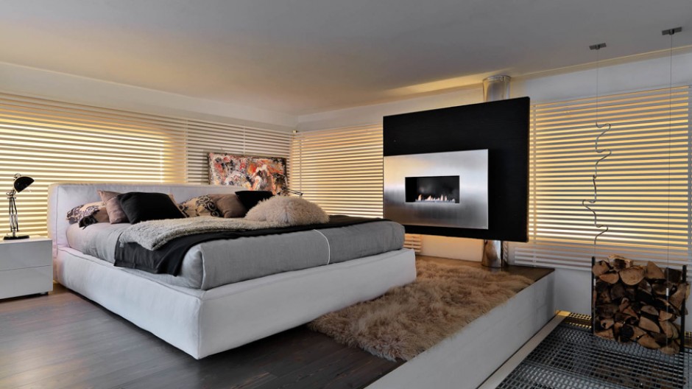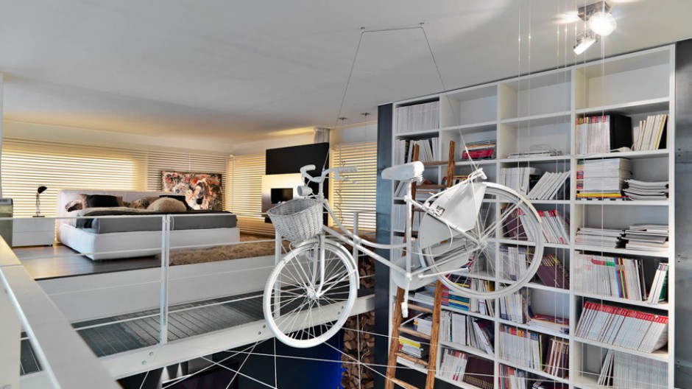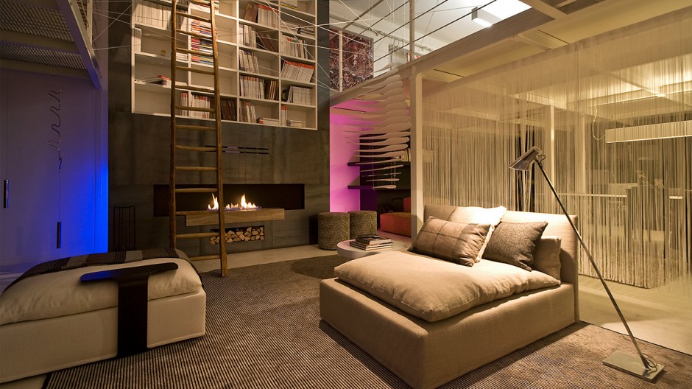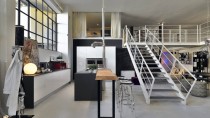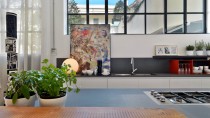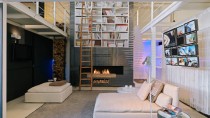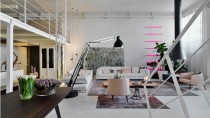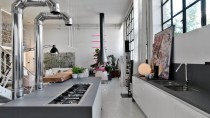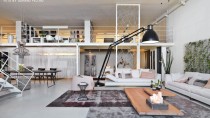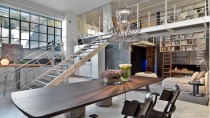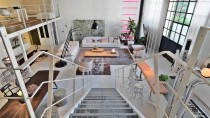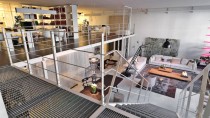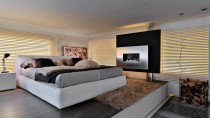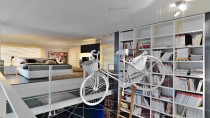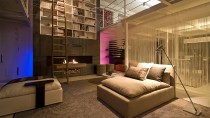Industrial character, elegance and warmth are the standpoints around which the two designers, Massimo Motta and Roberto Sironi, have worked to turn an anonymous warehouse in Lissone – in the very outskirts of Milan – in an original and elegant Studio residence.
What we want to create is neither the classic studio nor the cold representative office but a welcoming environment, a real dwelling that reflects “the vision of the project” in which the two partners firmly believe and that is present in all their creations.
In this loft, design and elegance dictate the rules, also creating very intriguing atmospheres thanks to a clever use of lights, colours and fireplaces.
This environment was also created by the two designers.
The idea of warmth, highlighted in many ways, is a strong characterization of the space as it is capable of bringing together different and opposing characters.
The conversation area is composed of Davis Free and Davis Flat couches, placed next to Jacky armchairs, all by Frigerio Poltrone & Divani, in front of a natural cedar coffee table.
The lamps that brighten the environment are, the biggest one, The Great JJ by I Tre and the Parentesi by Flos. An undoubtedly suggestive corner was obtained in the relaxation area: the fireplace and the library, both designed by the two partners, are fully integrated with each other and the rest of the environment thanks to the colours’ effects created by the neon lights.
The chaise-loungue is the Domino and the tables are the Otis, both by Frigerio.Other fireplaces can be found in the most unexpected angles of the loft: above a Poliform cupboard or on a small-size coffee table.
The kitchen is separated from the dining room by the stairs that bring to the upper floor: the table is made by Poliform, the chairs are made by Thonet, while the towering grand lamp is Allegro Ritmico by Foscarini.
The kitchen was designed by the Motta & Sironi Studio and handcrafted; the hanging lamps that lighten the work-top are the Miss by Davide Gioppi.More cozy and warm is the master bedroom found above the bathroom and the walk-in closet, and separated from the rest of the loft only virtually by a glass window partition.
It is a unique space, an open and bright space, without too many structural constraints, and enhanced by the light coming in through the large windows. It is exactly the light and the white colour that are able to create the perfect stage to develop the concept of elegance, that fundamental harmony capable of merging and integrating the various spaces – public and private – without spoiling one another but, instead, celebrating each other.
The skilful game of colours and materials (usually as natural as wood can be), used to lightly dirty the white in a calibrated way, never break the overall balance of the environment but rather add a touch of warmth, essential to inspire serenity and elegance even in a casing of matrix as cold as that of the former industrial spaces.

